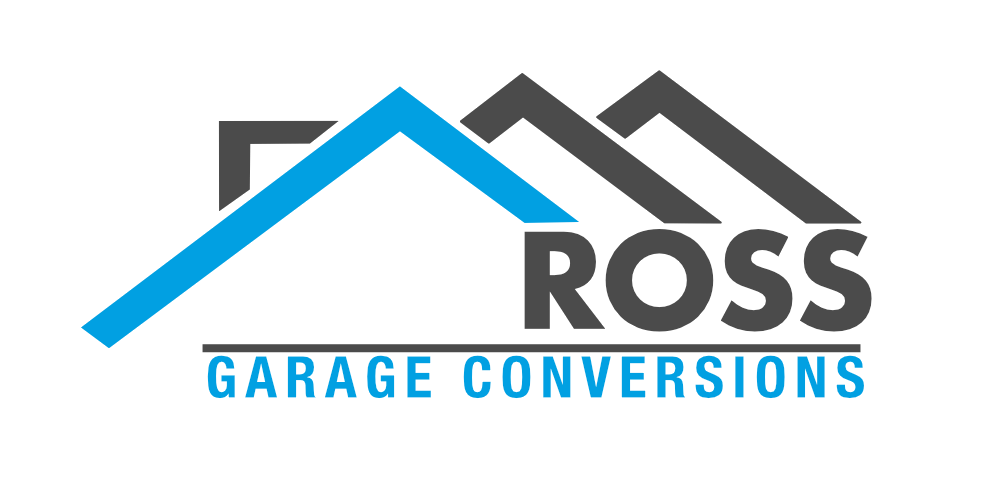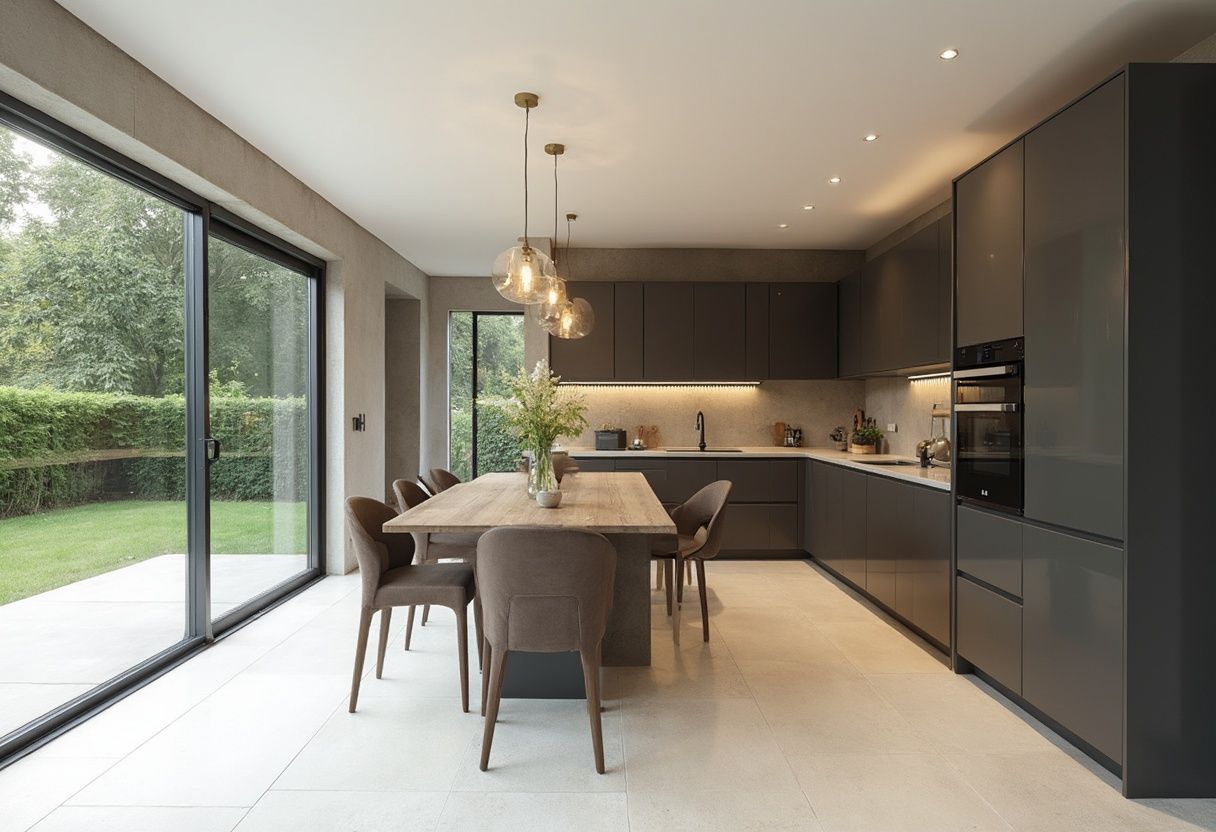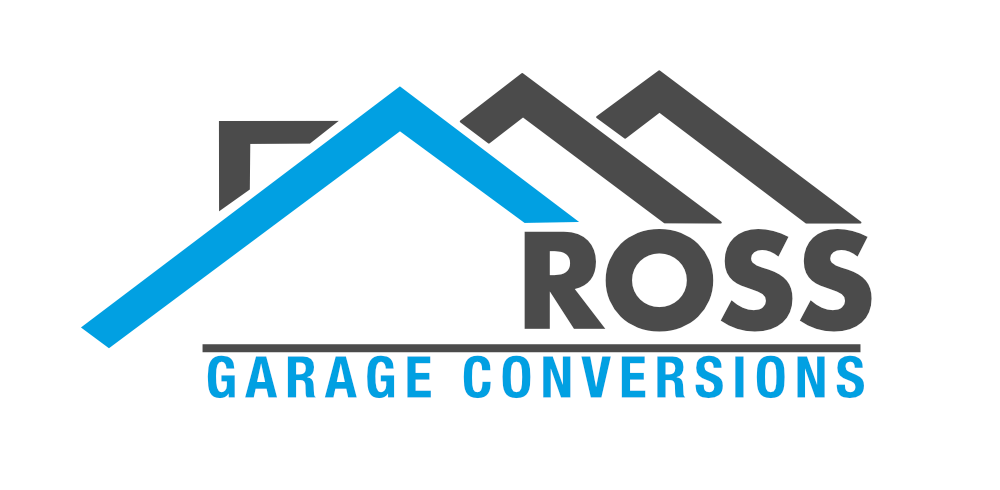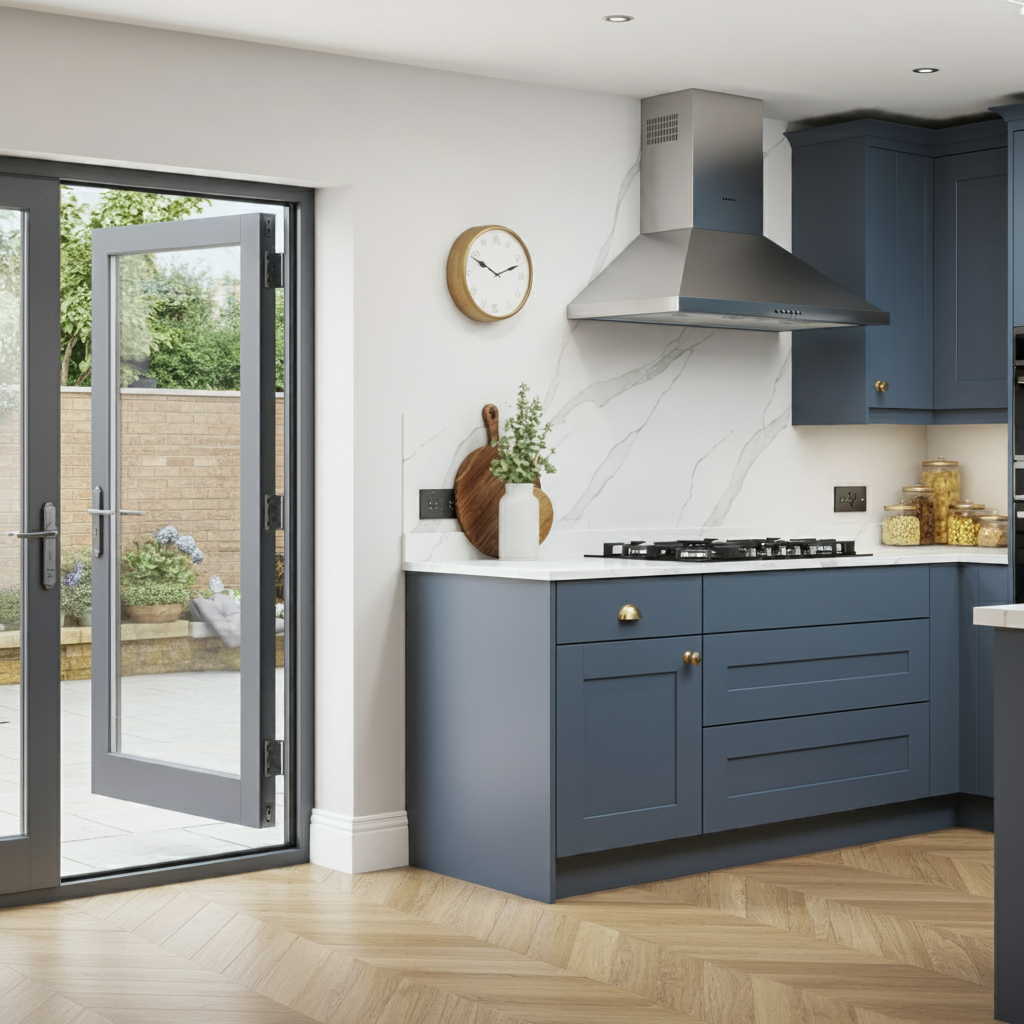
Garage Conversion to Kitchen
Transform Your Garage into a Stunning Kitchen Diner
We handle everything:
- Design and planning using the latest CAD software
- Seamless integration with your preferred kitchen suppliers
- Building regulations and inspections
- Project management and all trades
Garage to Kitchen Conversion Specialists
Imagine a spacious, open-plan kitchen flowing seamlessly into your dining area. We can make it a reality!
Extend your living space and create the heart of your home with a stunning kitchen diner conversion. We handle every aspect of your project, from initial design to final touches.
- Bespoke Design: We'll work with you to create a floor plan that maximises space and functionality, incorporating your preferred kitchen style.
- Expert Construction: Our experienced team ensures a seamless conversion, taking care of all structural work, plumbing, and electrical installations.
- Stress-Free Process: We manage all building regulations, inspections, and trades, so you can relax and enjoy the transformation.
Ready to get started? Book a FREE survey and consultation today!
Create the Open-Plan Kitchen of Your Dreams
Say goodbye to a cramped kitchen and hello to a spacious, light-filled kitchen diner. Converting your garage is the perfect way to achieve the open-plan living space you've always wanted.
Benefits of a Garage Kitchen Conversion
List of services
-
Increased living space and natural lightItem link List Item 1
Open up your home and let the sunshine in! A garage conversion can significantly increase your living space while flooding your new kitchen diner with natural light. Imagine a bright, airy space where you can enjoy family meals or entertain friends in a relaxed and welcoming atmosphere
-
Modern, desirable design that adds value to your homeItem link List Item 2
Boost your home's appeal and value with a stylish kitchen diner. Open-plan living is a highly sought-after feature for modern families. A garage conversion not only adds valuable square footage but also creates a contemporary space that's perfect for entertaining and everyday life. This is an investment that will pay off both now and in the future when it comes time to sell
-
Perfect for entertaining and family gatheringsItem link List Item 3
Create a space where everyone can gather. Imagine hosting dinner parties in your spacious new kitchen diner, with ample room for food preparation and mingling. Open-plan living makes it easy to interact with guests while cooking, and provides a flexible space for family gatherings, game nights, and holiday celebrations. Your new kitchen will become the heart of your home.

Understanding the Costs of a Kitchen Conversion
Is a Kitchen Conversion Worth the Investment?
We understand that budget is a major consideration. While a kitchen conversion is a significant undertaking, it's also one that offers exceptional returns. Not only will you enjoy a beautiful and functional new space, but you'll also be adding significant value to your home.
We're committed to providing transparent pricing:
Our quotes include all necessary work, from design and planning to construction and finishing touches.
We'll work with you to find solutions including outdoor kitchen designs that meet your budget and needs.
Contact us today for a free consultation and let's discuss how we can make your dream kitchen a reality.
How we work
Site Visit
We will assess your garden and help you decide on the best type of garden room for your needs. They will also discuss your budget and help you create a realistic plan for the project.
Detailed Plan
Once the type and budget are agreed, the specialist will create a detailed plan with dimensions, materials, and estimated cost.
Scheduling & Build
We will schedule the project and start the build. This stage will involve clearing the site, digging the foundations, and erecting your room to a completed stage
Post Build Inspection
Once the garden room is built, we will complete a full inspection with you to ensure that it is complete and to your satisfaction
Final Payment
Once the inspection is complete and you are satisfied with the garden room, you will make the final payment to us.
Create a space that you'll love for years to come – contact us to start planning your garage conversion today.

