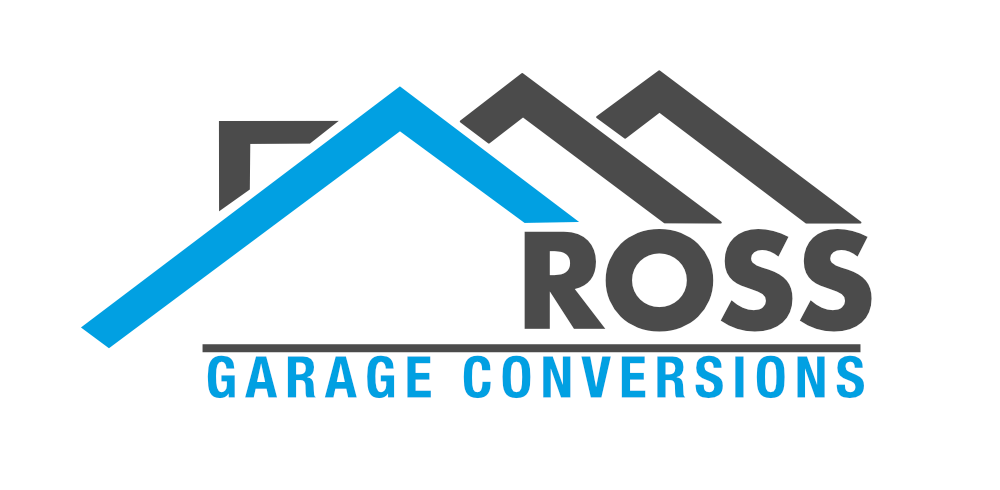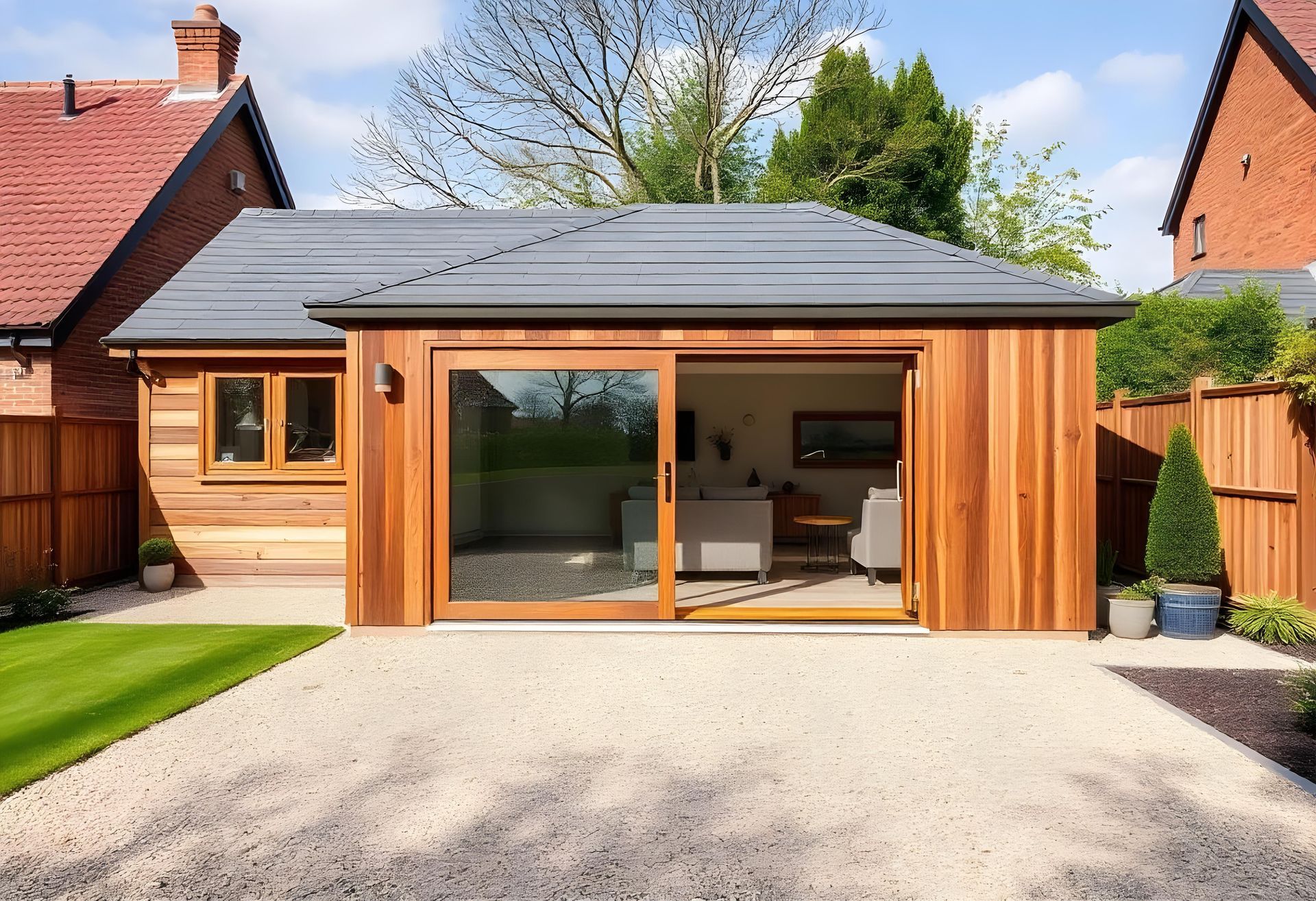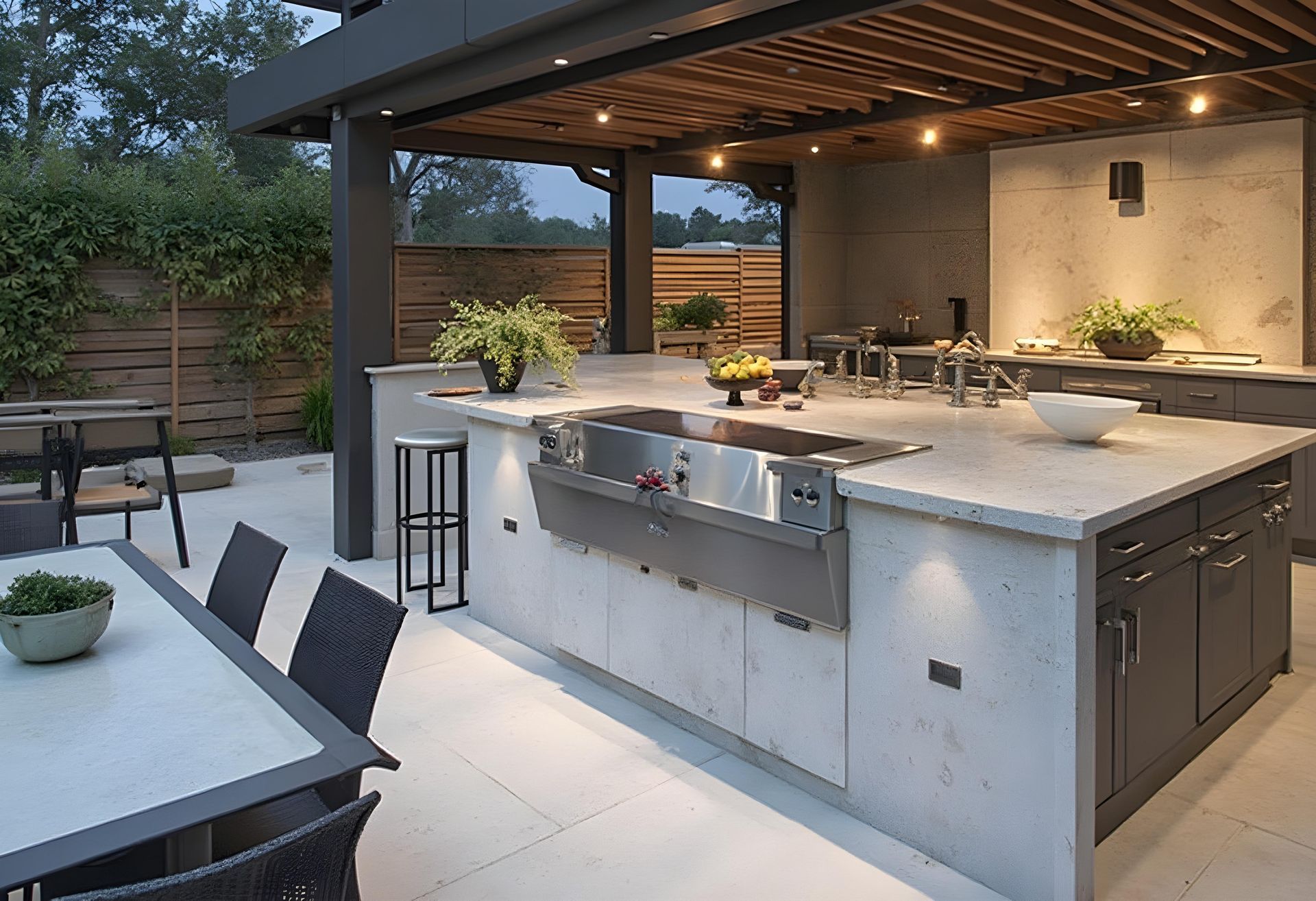
Garage Convertors
Transforming Your Garage into a Dream Living Area
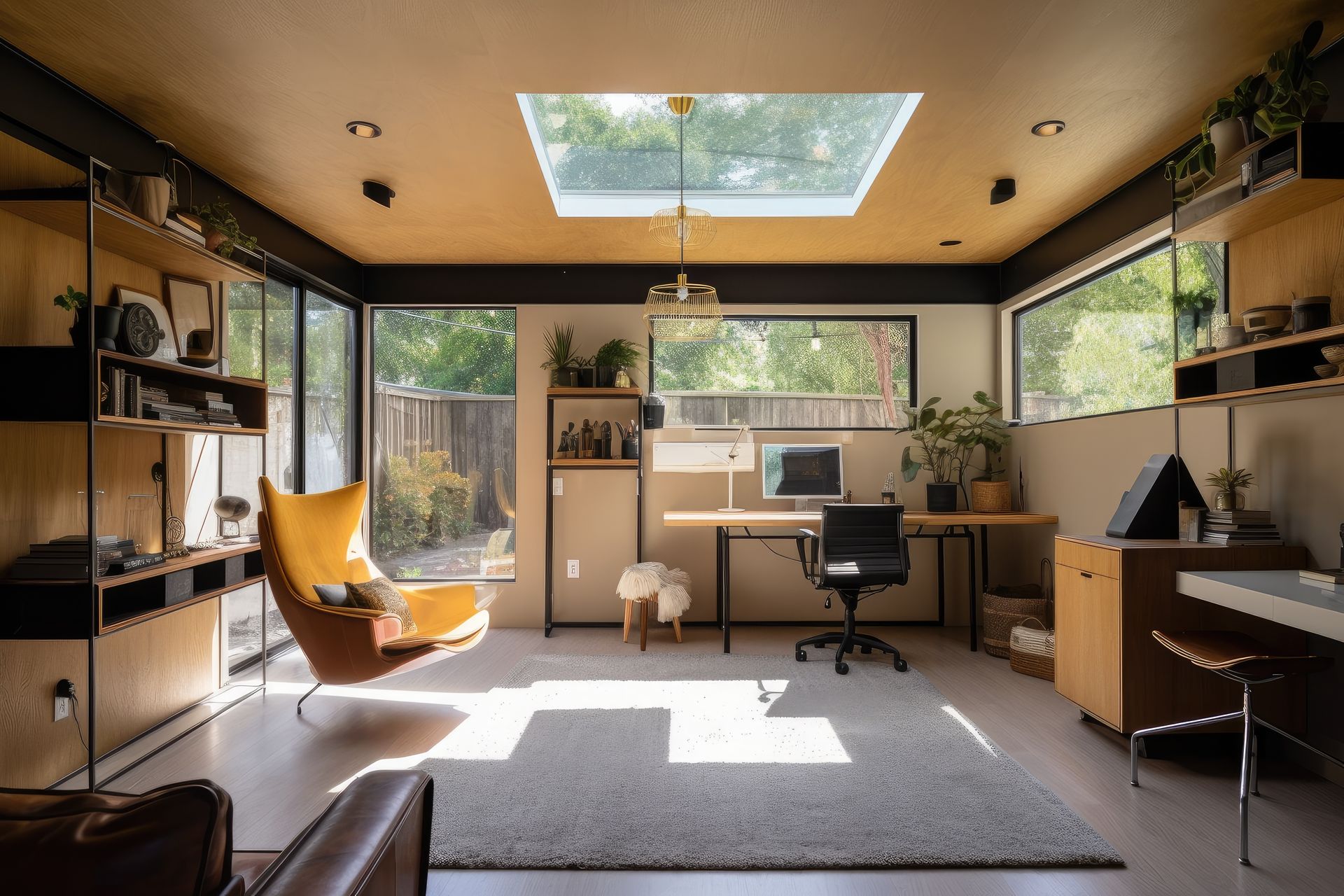
Are you looking to make the most out of your unused garage space? Garage conversions are becoming increasingly popular among homeowners seeking to add value and create personalised areas within their homes. Whether you want to build a home office, an entertainment room, or a cosy guest suite, a garage conversion offers endless possibilities.
However, it is crucial to plan and understand the complete conversion process before diving into this exciting project. With careful planning and expert guidance, you can ensure a smooth and successful transformation of your garage into an incredible living space.
Garage conversions come with a range of benefits, including:
- adding square footage to your living area
- increasing property value
- repurposing an underutilised space.
- the need for costly expansions or moving to a larger home
- to customise your living space according to your unique preferences and needs.
In this guide we will explore the possibilities, how to plan wisely, and embark on the journey of transforming your unused garage space into a dream that reflects your lifestyle and taste! Lets get started.
Understanding Garage Conversions
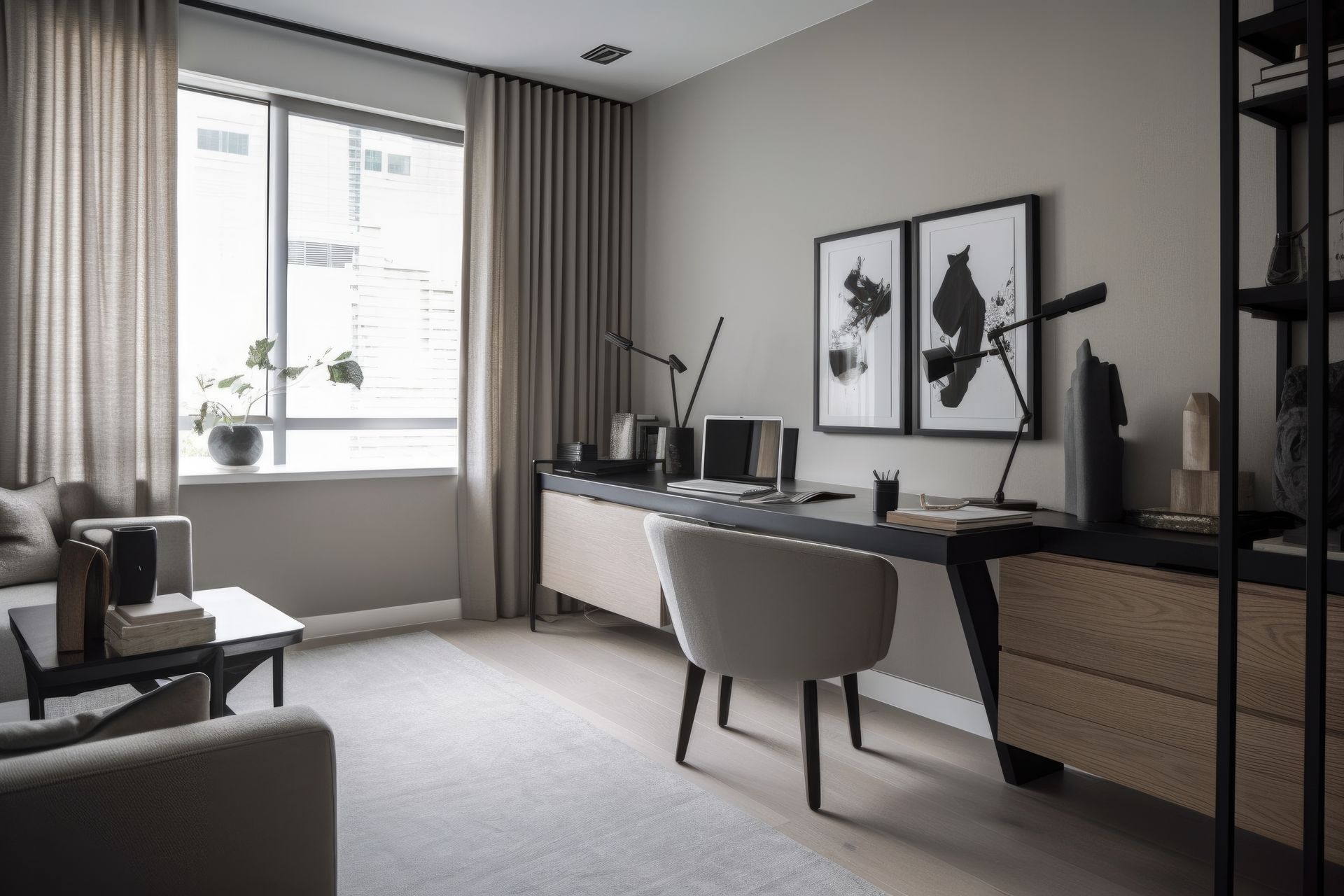
Transforming a garage into liveable space can provide homeowners with additional functional areas that suit their specific needs. Garage conversions can be a perfect solution for those seeking to maximise their home's potential without the expense and hassle of building an extension. Here, we will delve into the different types of garage conversions and explore the various possibilities they offer.
What is a garage conversion?
A garage conversion refers to the process of renovating a garage into a habitable living space. The purpose of most garage conversions is to repurpose an underutilised area of the home into functional rooms that serve different needs, such as bedrooms, bathrooms, kitchens, offices, or even gyms.
Different types of garage conversions
Garage conversions can be tailored to the homeowner's requirements and can serve various purposes. Let's take a closer look at some common types of garage conversions:
Bedroom conversions: Transforming a garage into a comfortable sleeping space
Converting a garage into a bedroom is a popular choice for homeowners looking to accommodate growing families or provide additional guest quarters. With proper insulation and ventilation, a garage can be transformed into a comfortable and private sleeping area.
Bathroom conversions: Adding plumbing and fixtures for a functional bathroom
A garage conversion can include the addition of necessary plumbing and fixtures to create a fully functional and conveniently located bathroom. This type of conversion is ideal for homeowners who desire extra bathroom space without the need for extensive construction.
Kitchen conversions: Creating a fully equipped cooking area
By transforming a garage into a kitchen, homeowners can expand their culinary capabilities and create a fully equipped cooking area. This conversion provides the opportunity to design a functional kitchen space that meets the specific needs and preferences of the household.
Office conversions: Designing a productive workspace
A garage conversion into an office provides a dedicated workspace, separate from the rest of the house, which allows for increased productivity and focus. With the right design and layout considerations, a garage office conversion can become an inspiring and efficient place to work.
Gym conversions: Establishing a fitness area within the garage
Converting a garage into a gym provides homeowners with the convenience of exercising at home. With the right equipment and proper flooring, a garage gym conversion can be an excellent solution for those who value fitness and want to save time and money on gym memberships.
Getting Started: Building Regulations and Permits
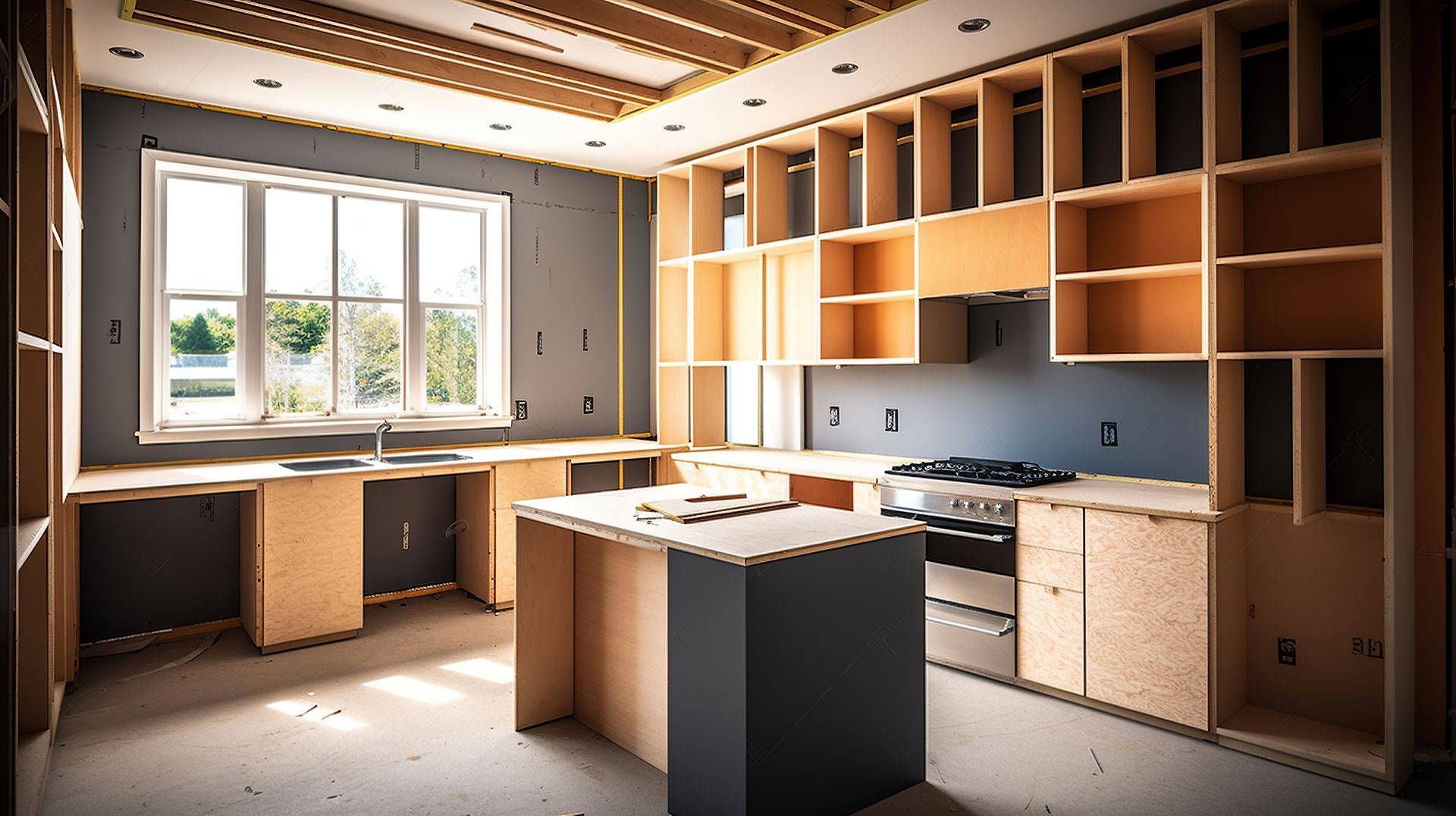
Before embarking on a garage conversion project, it is crucial to understand the importance of complying with local regulations and building codes. Failure to do so can lead to costly fines, delays, and even the reversal of your conversion. Therefore, familiarising yourself with building regulations approval and the necessary permits and approvals is an essential first step.
Importance of complying with local regulations and building codes
Local regulations and building codes exist to ensure the safety and well-being of occupants. By adhering to these regulations, you can rest assured that your garage conversion meets all the necessary standards and requirements. This not only protects you and your family but also ensures that your project is completed legally.
Overview of necessary permits and approvals for garage conversions
Garage conversions typically require permits and approvals before any construction work can commence. The specific permits and approvals may vary depending on building industry and on your location, but common requirements include building permits, electrical permits, and plumbing permits.
- Building permits: These permits are essential to ensure that your conversion complies with structural and safety regulations. They may involve inspections at various stages of the project to verify compliance.
- Electrical permits: If your conversion involves electrical work, such as installing lights, outlets, or electrical appliances, you will need electrical permits to ensure the electrical system is safe and up to code.
- Plumbing permits: If you plan to incorporate plumbing elements, such as a bathroom or kitchenette, into your converted garage, plumbing permits will be necessary to meet plumbing codes and regulations.
Exploring potential restrictions and limitations imposed by authorities
Authorities may impose certain restrictions and limitations on garage conversions to protect the integrity of neighborhood's and communities. These restrictions could include size limitations, setback requirements, parking provisions, or aesthetic considerations. Before starting your conversion, it is crucial to research and understand any relevant restrictions that apply to your property.
Budgeting and Cost Estimation for Garage Conversions

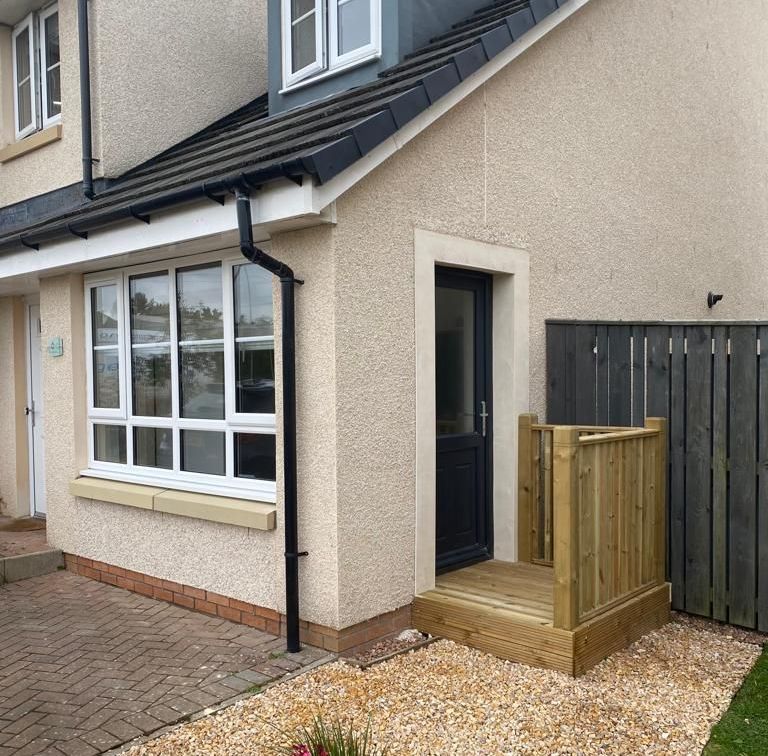
Understanding the major cost factors involved
When planning a garage conversion, it's crucial to have a clear understanding of the major cost factors involved. This will help you estimate the overall budget accurately. Here are the three key cost factors to consider:
Structural modifications and repairs
In most cases, garage conversions require structural modifications and repairs to ensure the space is safe and compliant with building regulations. This includes reinforcing walls, adding insulation, installing windows and doors, and addressing any existing issues with the foundation or roof. The cost for these modifications can vary depending on the size and condition of your garage.
Electrical, plumbing, and heating installation
In order to convert your garage into liveable space, you'll need to install electrical outlets, lighting fixtures, plumbing for bathrooms or kitchens, and heating systems for heating and cooling. These installations can be a significant portion of your budget, especially if your garage is not already equipped with these utilities.
Materials and finishes
The choice of materials and finishes for your garage conversion will also impact the overall cost. From flooring and wall finishes to cabinetry and fixtures, you have a range of options to choose from. Keep in mind that higher-end materials and finishes will generally increase the cost, while more budget-friendly alternatives can help you save money.
Tips for estimating costs accurately
Estimating the costs involved in a garage conversion requires careful consideration and research. Here are some tips to help you estimate costs more accurately:
- Get multiple quotes from contractors to compare prices and ensure you're getting the best deal.
- Consider the size of your garage and use it as a basis for estimating costs.
- Research the average cost per square foot for garage conversions in your area.
- Take into account any additional features or specific requirements you have for your conversion.
Exploring cost-saving measures and alternatives
If you're on a tight budget, there are several cost-saving measures and alternatives to consider for your garage conversion:
- Opt for pre-fabricated or modular units for certain elements, such as kitchen cabinets or bathroom fixtures, which can be more affordable than custom-made options.
- Reuse or repurpose existing materials from the garage, such as doors, windows, or flooring.
- Consider DIY options for certain tasks if you have the necessary skills and knowledge.
- Look for discounts or deals on materials and finishes.
Potential Challenges and Limitations
While converting a garage into liveable space offers numerous benefits, there are certain challenges and limitations that homeowners should be aware of before embarking on this project. Addressing these challenges will ensure that the conversion is successful and meets your expectations.
Addressing Structural Limitations and Considerations
One of the primary challenges in garage conversions is the structural limitations and considerations that need to be taken into account. Garages are typically designed to house vehicles and store items, so the existing structure may not be suitable for habitation. Reinforcing the foundation, walls, and roof may be necessary to ensure the structural stability of the converted space.
Dealing with Potential Issues of Natural Light and Ventilation
Garages are often lacking in natural light and ventilation compared to other rooms in a house. Converting a garage into a living space requires careful planning to address these issues. Adding windows, skylights, or glass doors can help bring in natural light, while installing proper ventilation systems will ensure adequate airflow and prevent any potential moisture problems.
Noise Insulation and Privacy Concerns
Another challenge to consider is noise insulation and privacy concerns. Garages are typically not built with the same level of soundproofing as other rooms in a house. To create a comfortable living space, it may be necessary to add additional insulation and soundproofing materials to prevent noise infiltration from outside or adjacent areas. Privacy concerns can also be addressed by installing curtains or blinds on windows and adding proper insulation to walls.
Despite these challenges, garage conversions can be a fantastic way to maximise the use of existing space and add value to your home. By understanding and addressing these potential limitations, you can ensure a successful and enjoyable garage conversion home improvement project.
Popular Trends and Creative Ideas
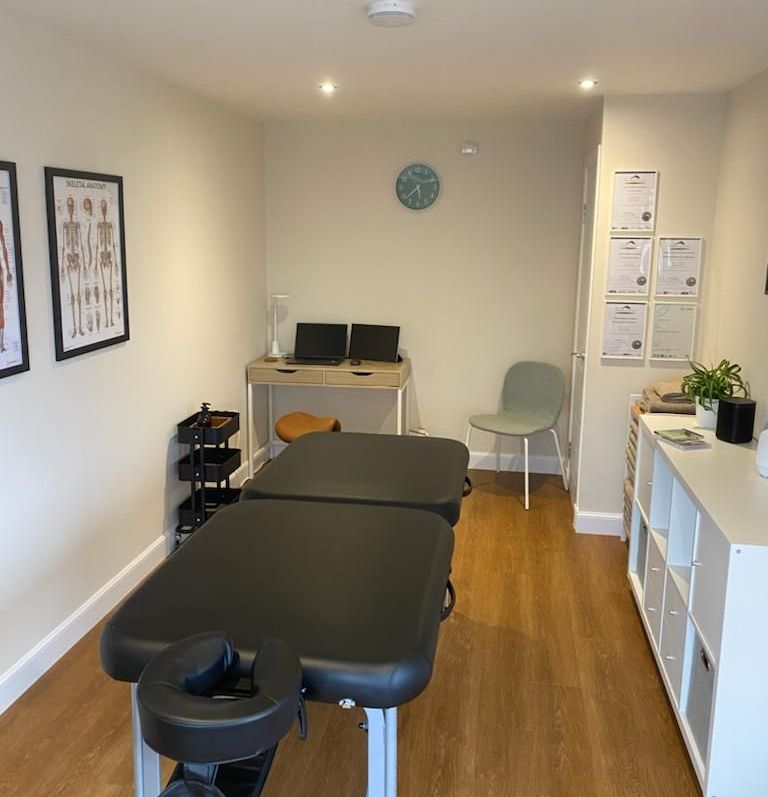
Smart storage solutions and multi-purpose design: One popular trend in garage conversions is to maximize space efficiency by incorporating smart storage solutions and implementing a multi-purpose design. This can involve installing built-in shelves, cabinets, and drawers to organise and store belongings. Additionally, incorporating furniture and fixtures that serve multiple functions, such as a sofa bed or a foldable table, can make the converted garage adaptable for various activities.
Integration of home automation technology: Another creative idea for garage conversions is to integrate home automation technology. This allows homeowners to control various aspects of their converted space, such as lighting, temperature, and security, using smart devices. Installing smart thermostats, automated blinds, and voice-controlled assistants can enhance the convenience and comfort of the converted garage.
Creative usage of windows and skylights for natural light: To create an inviting and well-lit atmosphere, many homeowners opt for creative usage of windows and skylights (in detached garages) in their garage conversions. By incorporating large windows or installing skylights, natural light can be maximised, reducing the reliance on artificial lighting during daytime. This not only enhances the aesthetic appeal of the converted garage but also promotes a healthier and more vibrant living environment.
Conclusion
In conclusion, the potential to transform your underutilised garage into a functional living area is immense. Whether you need an extra bedroom, a home gym, or a dedicated workspace, converting your garage can fulfil those needs and more.
With careful planning, proper research, and the help of professionals, you can create a valuable addition to your home that enhances both its functionality and value.
At Ross Garage Conversions, we have over 25 years of experience in all types of garage conversions, from single and double garages to detached garages and garden rooms. We can help you every step of the way, from initial consultation to final completion.
Contact us today to discuss your garage conversion project and see how we can help you achieve your goals.
